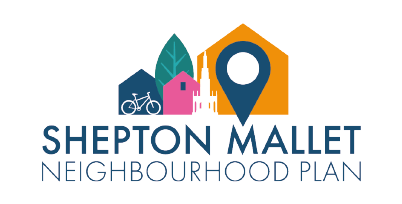Page 13 of 16
POLICY 6. DEVELOPMENT IN THE CONSERVATION AREA
OBJECTIVE 7
To maintain the conservation area
OBJECTIVE 21
To have a thriving community which maintains its heritage assets
- The Design and Access Statement and accompanying drawings for all development within, or affecting the setting of the Conservation Area shown on the proposals map must provide sufficient detail for proposals to be properly understood and include:
- Drawings showing the proposals in relation to their surroundings which will include a street elevation and sections across the street.
- For larger developments, including all proposals for new or replacement dwellings three-dimensional drawings from at least two viewpoints will be required.
- Rendered elevations, clearly indicating the proposed palette of materials.
- Details of how window openings relate to the elevation (ie are they flush or set back etc?).
- This Plan includes an Appendix Shepton Mallet Neighbourhood Plan Design Guide which should be used for guidance in conjunction with Policy Six
- Proposals which would cause substantial harm to the heritage assets will not be permitted unless it can be demonstrated that the substantial public benefits gained would outweigh the loss of, or harm to the heritage assets. Proposals which would cause less than substantial harm to the significance of the heritage assets will be considered against the public benefits of the proposed development.
